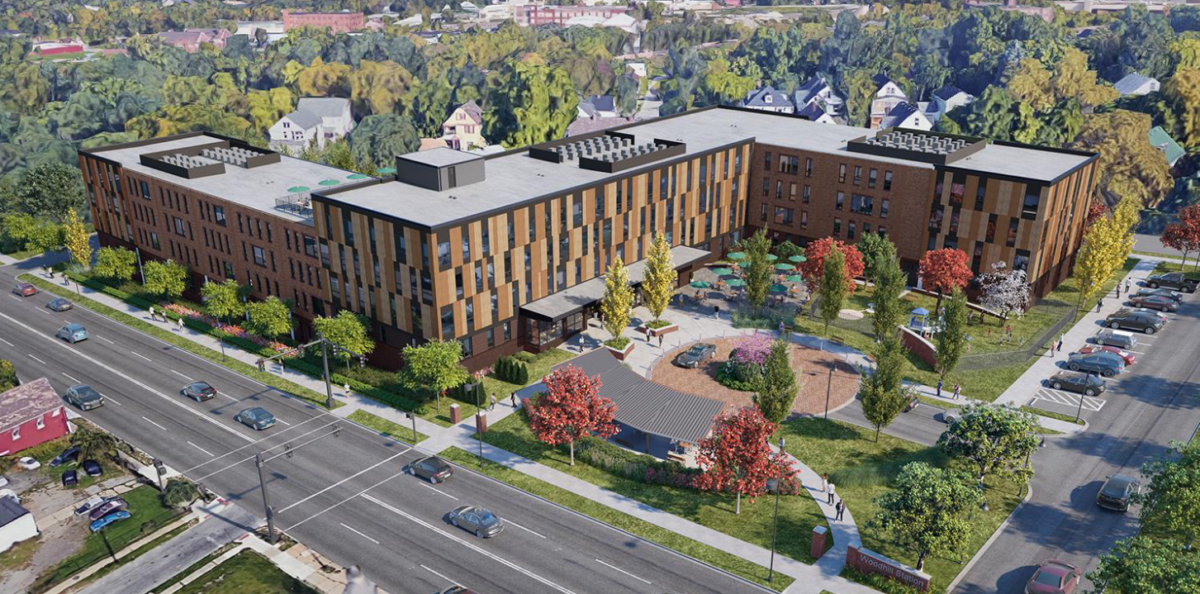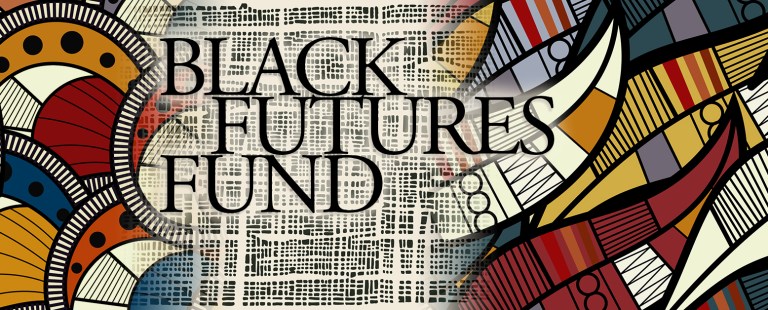|
|
by Staff Writer
In a recent Euclid/ Buckey Planning Committee design review meeting, stakeholders convened to discuss the substantial progress of two significant development projects that are set to reshape the landscape of Cleveland. The Woodhill Initiative and the Interdisciplinary Science and Research Building at Case Western Reserve University took center stage during the deliberations.
Woodhill Initiative:
A Transformative Vision for Central Campus
The Woodhill Initiative, a multi-phased development project, emerged as a focal point of the discussion. Encompassing multiple phases, this initiative holds the promise of reshaping the central campus area with future developments in the pipeline.
The core vision behind the Woodhill Initiative is rooted in a commitment to enhancing housing options and community facilities in Cleveland. Stakeholders passionately deliberated on the ongoing progress and future trajectory of the initiative, emphasizing its role in revitalizing this particular area of the city.
With an overarching aim to improve living conditions and foster a sense of community, the Woodhill Initiative signifies a substantial step forward in addressing the city’s urban development needs.
During the discussion, the team highlighted the commitment to accessibility, addressing concerns about the interior court area and the accessibility of the walkway and ramp. Ensuring compliance with the Americans with Disabilities Act, the team assured that the site would provide accessible parking spaces and a path for individuals with mobility challenges.
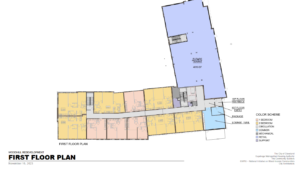
Detailed discussions covered aspects such as the choice of materials, with aluminum framing the exterior and a transition to vinyl on the interior. Questions arose about the color scheme, specifically regarding the blue reveal on the southwest corner, prompting clarification from the project team.
Inquiries were also made about the operator of the childhood learning facility within the development, with assurances that minimal impact is anticipated and that any further discussion on the matter will be addressed as needed.
Questions about safety and aesthetics were raised regarding the courtyard and the playground. The project team addressed these concerns by outlining the installation of a fence around the playground, providing both security and visibility for the little ones. Additionally, the safety of the ramp for individuals with limited mobility was discussed, with the team confirming a one-to-twenty slope and the absence of exterior handrails.
The meeting concluded with the committee expressing their approval of the project’s progress, commending the leadership and collaborative efforts of the team.
Interdisciplinary Science and Research Building: A Landmark Addition
Among the notable projects under review was the Interdisciplinary Science and Research Building located on the Case Western Reserve University. The proposed structure, characterized by its sleek design and innovative collaborative spaces, is poised to become a landmark addition to the university.
Designed to span multiple stories, the building showcases a commitment to modern architecture while seamlessly integrating with the existing campus context. The virtual presentation highlighted the aesthetic and functional aspects of the structure emphasizing its role as a hub for collaborative research and academic innovation.
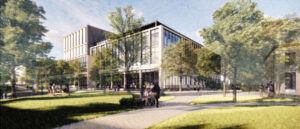
As the stakeholders explored renderings and architectural plans, excitement echoed through the virtual meeting space, underscoring the significance of this transformative project for Case Western Reserve University.
The esteemed project team, including Meredith Hayes Gordon from the HGA design firm and Peter Cook, graced the occasion, providing key insights into the development.
Joanne Brown from the university’s committee set the tone for the discussion, emphasizing the project’s evolution since its conceptual review in July. The focus of the day was on the schematic review, delving into site development, materiality discussions, and a rendering display for committee members.
Gordon provided an overview, highlighting the significance of the new six-story research building. Positioned on the site of the existing Yost Hall and overlooking the Case Quad, the structure aims to foster community engagement with its unique design. A fully enclosed mechanical penthouse crowns the building, which is strategically crafted to welcome the broader Cleveland community.
The site’s location along Martin Luther King Jr. Drive, adjacent to the Sculpture Park, adds an extra layer of significance to the project.
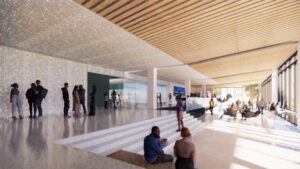
The proposed building, with its sleek design and collaborative spaces, promises to be a landmark addition to CWRU. The committee confirmed their view of the renderings marking a significant step forward for this transformative project.
Looking Ahead
The design review meeting provided a comprehensive overview of the progress made on these pivotal projects. The Woodhill Initiative’s commitment to community development and the Interdisciplinary Science and Research Building’s promise of a cutting-edge academic facility signal positive strides in Cleveland’s ongoing urban transformation.
Members of the Euclid Corridor/Buckeye Region Design and Review
Facilitator: City Planner Kim Scott
Committee Members
Jerry Rothenberg, Chair
Michael Angoustidis
Joanne Brown
Ben Herring
Pat Holland
Julian Khan
Sandra Madison
Richard Pace
Chad Solon
Jeffrey Strean
Christopher Trotta
John Wagner
Anthony Whitfield
David Wilson
Ron Calhoun

